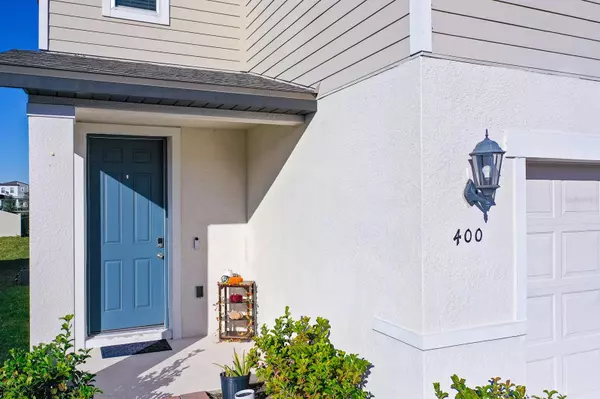400 WHISTLING DUCK TRL Saint Cloud, FL 34771
UPDATED:
11/23/2024 05:08 AM
Key Details
Property Type Single Family Home
Sub Type Single Family Residence
Listing Status Active
Purchase Type For Rent
Square Footage 1,715 sqft
Subdivision Silver Springs
MLS Listing ID O6259553
Bedrooms 3
Full Baths 2
Half Baths 1
HOA Y/N No
Originating Board Stellar MLS
Year Built 2022
Lot Size 5,227 Sqft
Acres 0.12
Lot Dimensions 45x120
Property Description
Location
State FL
County Osceola
Community Silver Springs
Rooms
Other Rooms Loft
Interior
Interior Features Kitchen/Family Room Combo, Open Floorplan, Smart Home, Stone Counters, Thermostat, Walk-In Closet(s)
Heating Central, Electric
Cooling Central Air
Flooring Tile
Furnishings Unfurnished
Fireplace false
Appliance Dishwasher, Dryer, Electric Water Heater, Microwave, Range, Refrigerator, Washer
Laundry Laundry Closet
Exterior
Exterior Feature Irrigation System
Garage Driveway
Garage Spaces 2.0
Community Features Park, Playground, Pool
Utilities Available Cable Available, Electricity Connected, Phone Available, Sewer Connected, Underground Utilities, Water Connected
Amenities Available Park, Playground, Pool
View Water
Attached Garage true
Garage true
Private Pool No
Building
Entry Level Two
Builder Name Meritage Homes
Sewer Public Sewer
Water Public
New Construction false
Schools
Elementary Schools Voyager K-8
Middle Schools Voyager K-8
High Schools Harmony High
Others
Pets Allowed No
Senior Community No
Membership Fee Required Required

GET MORE INFORMATION




