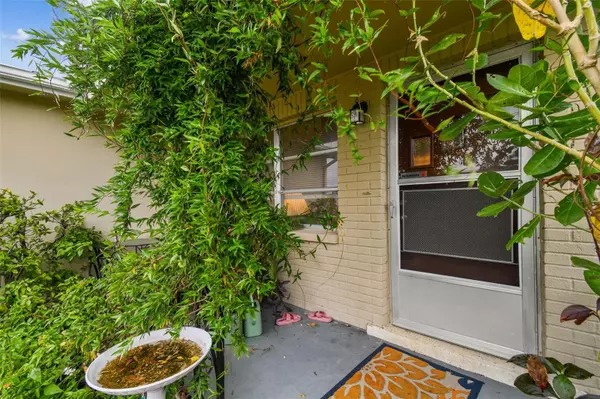1240 CHELSEA LN Holiday, FL 34691
UPDATED:
09/11/2024 07:21 PM
Key Details
Property Type Single Family Home
Sub Type Single Family Residence
Listing Status Active
Purchase Type For Sale
Square Footage 860 sqft
Price per Sqft $267
Subdivision Holiday Lake Estates Unit 9
MLS Listing ID T3549584
Bedrooms 2
Full Baths 1
HOA Y/N No
Originating Board Stellar MLS
Year Built 1970
Annual Tax Amount $2,703
Lot Size 5,662 Sqft
Acres 0.13
Lot Dimensions 85 x 70
Property Description
Step inside to an open floor plan that flows seamlessly into a generously sized kitchen, complete with sliders leading out to a lovely screened-in back patio. Whether you're entertaining or enjoying a quiet morning coffee, this space is perfect for indoor-outdoor living.
The expansive yard is a gardener's paradise, featuring vibrant pollinator gardens, fragrant jasmine plants cascading over the front porch, and milkweed along the side, attracting butterflies to your doorstep. Imagine stepping outside to a garden alive with color and life!
With NO HOA or CDD, you have the freedom to live as you please. There's plenty of room to park your boat, jet ski, camper, or commercial vehicle, making this property not only beautiful but also highly practical.
Located just minutes away from the stunning sugar sand Gulf beaches, nature parks, and the historic Tarpon Springs Sponge Docks, you’re perfectly positioned to explore all that the area has to offer. With easy access to US 19 and ALT 19, you can enjoy the best of Florida living with ease.
This affordable gem won’t last long in today’s market. Don’t miss your chance to make this charming home your own!
Location
State FL
County Pasco
Community Holiday Lake Estates Unit 9
Zoning 00R4
Interior
Interior Features Ceiling Fans(s)
Heating Central
Cooling Central Air
Flooring Carpet, Tile
Furnishings Furnished
Fireplace false
Appliance Dishwasher, Range Hood, Refrigerator
Laundry Inside
Exterior
Exterior Feature Irrigation System, Rain Gutters, Sliding Doors
Garage Driveway, Parking Pad
Garage Spaces 1.0
Utilities Available BB/HS Internet Available, Cable Available, Electricity Connected, Water Connected
Waterfront false
Roof Type Shingle
Porch Covered, Rear Porch, Screened
Attached Garage true
Garage true
Private Pool No
Building
Lot Description Corner Lot
Entry Level One
Foundation Slab
Lot Size Range 0 to less than 1/4
Sewer Septic Tank
Water Public
Structure Type Block,Stucco
New Construction false
Schools
Elementary Schools Gulf Highland Elementary
Middle Schools Paul R. Smith Middle-Po
High Schools Anclote High-Po
Others
Pets Allowed Yes
Senior Community No
Ownership Fee Simple
Acceptable Financing Cash, Conventional, FHA, VA Loan
Listing Terms Cash, Conventional, FHA, VA Loan
Special Listing Condition None

GET MORE INFORMATION




