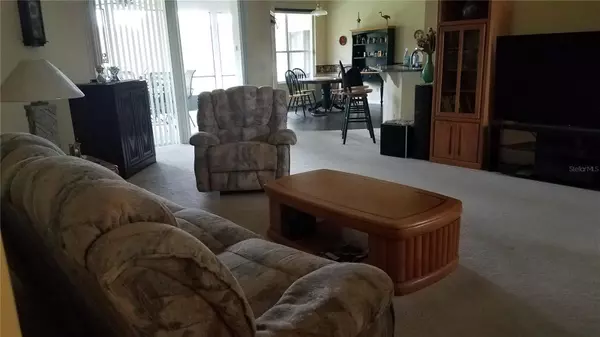661 MONTREAL LN Sanford, FL 32771
UPDATED:
09/27/2024 08:02 PM
Key Details
Property Type Single Family Home
Sub Type Single Family Residence
Listing Status Active
Purchase Type For Sale
Square Footage 2,549 sqft
Price per Sqft $217
Subdivision The Glades On Sylvan Lake Ph 1
MLS Listing ID O6157479
Bedrooms 4
Full Baths 3
HOA Fees $700/ann
HOA Y/N Yes
Originating Board Stellar MLS
Year Built 1997
Annual Tax Amount $5,774
Lot Size 0.330 Acres
Acres 0.33
Property Description
Ready for immediate occupancy! This impressive 4-bedroom, 3-bathroom residence offers a thoughtfully designed split plan with an oversized 2-car side entry garage, boasting 2,549 square feet of living space. Set on a serene 1/3-acre conservation homesite with no rear neighbors, you'll be captivated by the privacy and the expansive view of the open area from your rear patio.
Key Features:
Gourmet Kitchen: The family-sized kitchen is a culinary delight, featuring granite counters, a tasteful tile backsplash, a large walk-in pantry, and an inviting eating counter, perfect for casual dining.
Breakfast Nook: Adjacent to the kitchen, the generous breakfast nook offers picturesque views of the patio, making it an ideal spot for your morning coffee.
Entertainment Hub: The open layout extends to the spacious family room, complete with pre-wired surround sound and vaulted ceilings, providing an ideal setting for all your entertainment needs.
Expansive Covered Patio: Your outdoor oasis awaits with an expansive covered patio, making it the perfect setting for hosting barbecues and outdoor gatherings.
Master Retreat: The spacious master bedroom includes a sliding glass door leading to the patio, allowing you to enjoy the natural surroundings. The master bath boasts a roomy walk-in closet, a relaxing soaking tub, and a convenient walk-in shower.
Convenient Features: Inside, you'll find a dedicated laundry room with cabinets and a sink, with a washer and dryer thoughtfully included for your convenience.
Recent Upgrades: The property has received several upgrades, including tile flooring and granite countertops in the kitchen, a new roof in 2014, a new air handler in 2015, and a new water heater in 2018. Additionally, the exterior has been freshly painted this September, ensuring a well-maintained and attractive facade.
Prime Location:
Ideally situated within minutes of boutique shopping and dining options in both Historic Sanford and Lake Mary. Major medical clinics, including the new 124-bed Orlando Health Hospital scheduled to open in the fall of 2024, are just a short drive away. Enjoy proximity to the Sanford Zoo, local parks, scenic walking trails, and easy access to the attractions and beaches via the new 429/417 beltways and I-4.
Sought-After Sylvan Lake Reserve:
Don't miss the opportunity to make this wonderful home yours in the highly desirable Sylvan Lake Reserve. Schedule your private showing today and experience the exceptional lifestyle that awaits you!
Location
State FL
County Seminole
Community The Glades On Sylvan Lake Ph 1
Zoning PUD
Rooms
Other Rooms Breakfast Room Separate, Family Room, Formal Dining Room Separate, Formal Living Room Separate
Interior
Interior Features Cathedral Ceiling(s), Ceiling Fans(s), High Ceilings, In Wall Pest System, L Dining, Open Floorplan, Pest Guard System, Primary Bedroom Main Floor, Split Bedroom, Stone Counters, Thermostat, Vaulted Ceiling(s), Walk-In Closet(s), Window Treatments
Heating Central, Electric, Heat Pump
Cooling Central Air
Flooring Carpet, Ceramic Tile, Tile
Furnishings Unfurnished
Fireplace false
Appliance Built-In Oven, Cooktop, Dishwasher, Disposal, Dryer, Electric Water Heater, Exhaust Fan, Ice Maker, Microwave, Range, Range Hood, Refrigerator, Washer
Laundry Inside, Laundry Room
Exterior
Exterior Feature Irrigation System, Lighting, Private Mailbox, Rain Gutters, Sidewalk, Sliding Doors, Sprinkler Metered
Garage Driveway, Garage Door Opener, Garage Faces Side, Ground Level, On Street
Garage Spaces 2.0
Community Features Deed Restrictions, Sidewalks, Tennis Courts
Utilities Available BB/HS Internet Available, Cable Available, Cable Connected, Electricity Available, Electricity Connected, Fire Hydrant, Phone Available, Public, Sewer Available, Sewer Connected, Street Lights, Underground Utilities, Water Available, Water Connected
Amenities Available Tennis Court(s)
Waterfront false
View Park/Greenbelt
Roof Type Shingle
Porch Covered, Enclosed, Patio, Screened
Attached Garage true
Garage true
Private Pool No
Building
Lot Description Conservation Area, Greenbelt, In County, Landscaped, Oversized Lot, Sidewalk, Paved, Unincorporated
Story 1
Entry Level One
Foundation Slab
Lot Size Range 1/4 to less than 1/2
Builder Name Centex
Sewer Public Sewer
Water Public
Architectural Style Patio Home, Ranch
Structure Type Block,Stucco
New Construction false
Schools
Elementary Schools Wilson Elementary School
Middle Schools Sanford Middle
High Schools Seminole High
Others
Pets Allowed Yes
HOA Fee Include Common Area Taxes,Escrow Reserves Fund,Maintenance,Management,Recreational Facilities
Senior Community No
Ownership Fee Simple
Monthly Total Fees $58
Membership Fee Required Required
Special Listing Condition None

GET MORE INFORMATION




